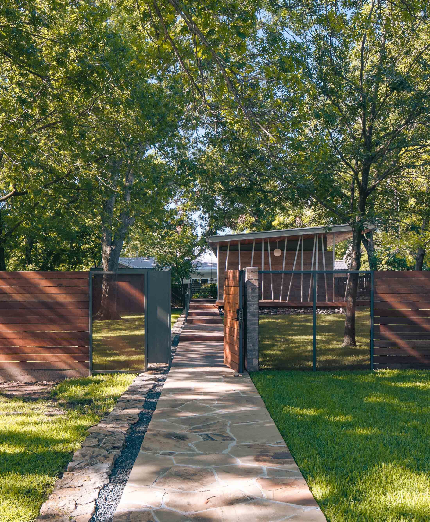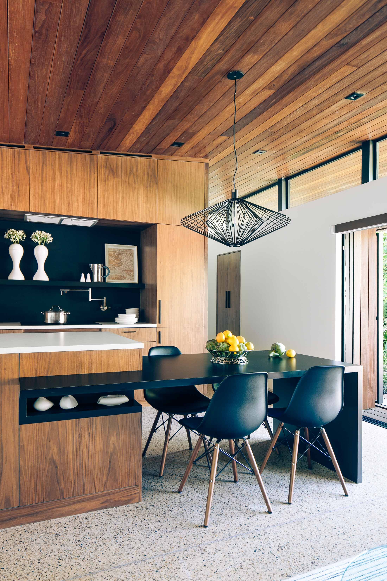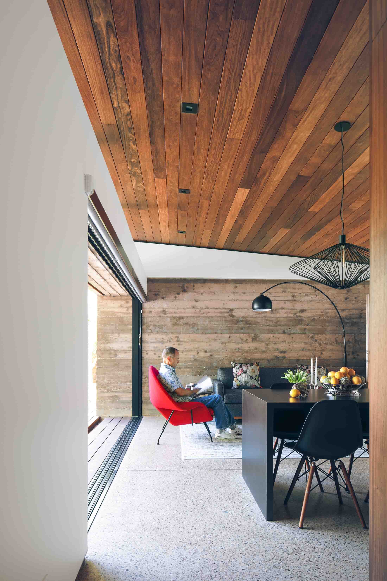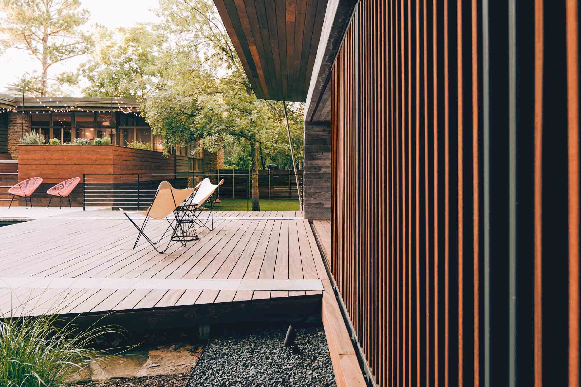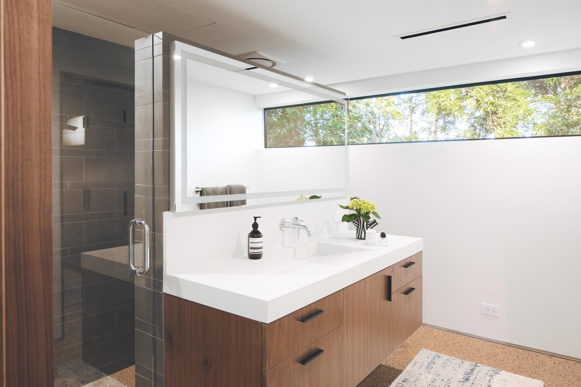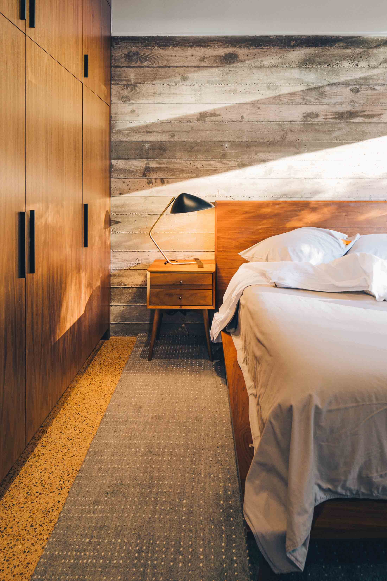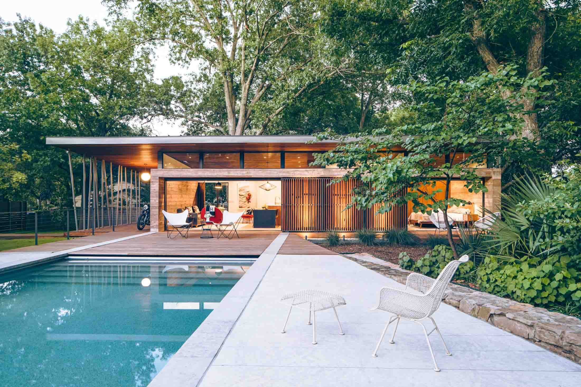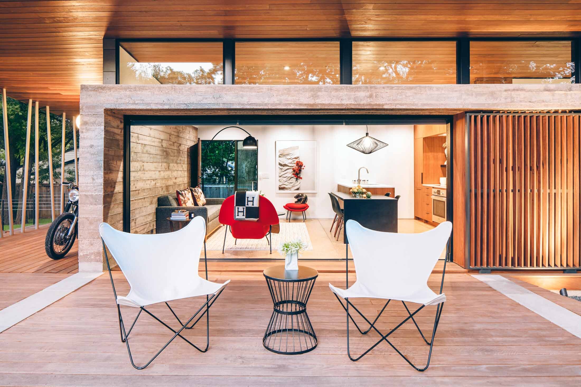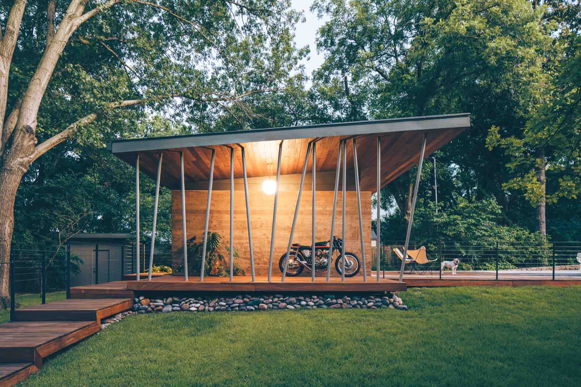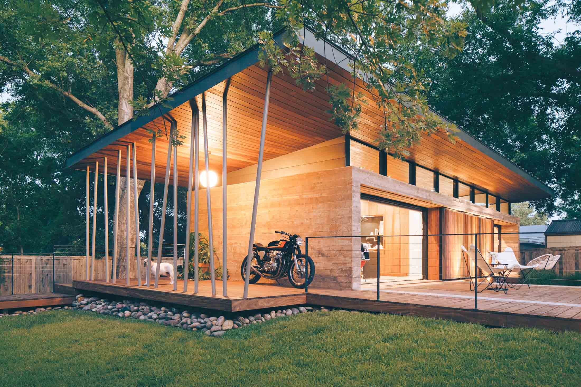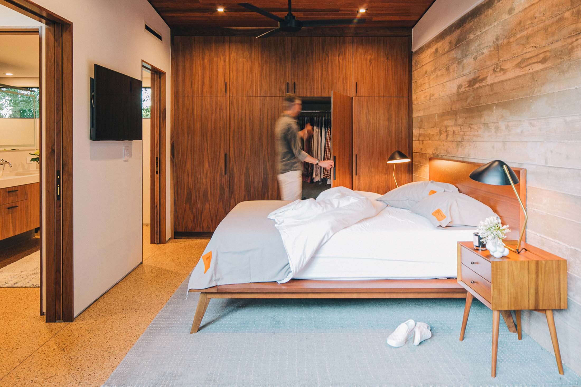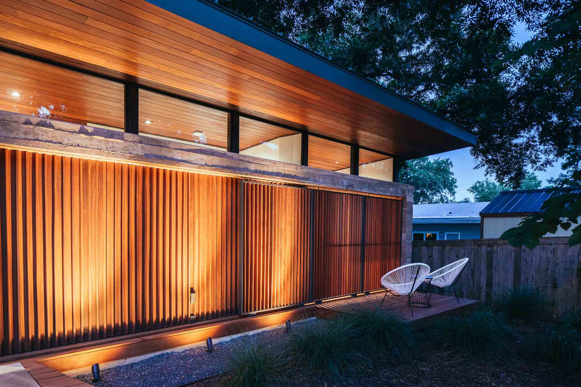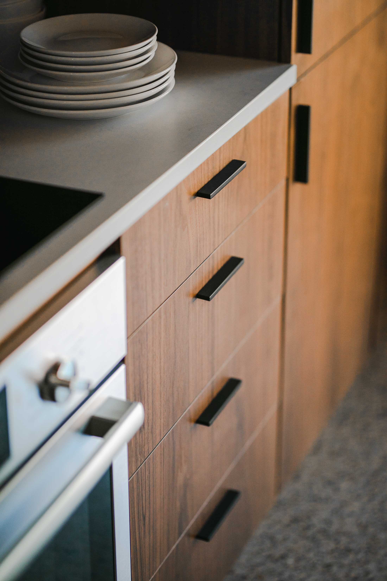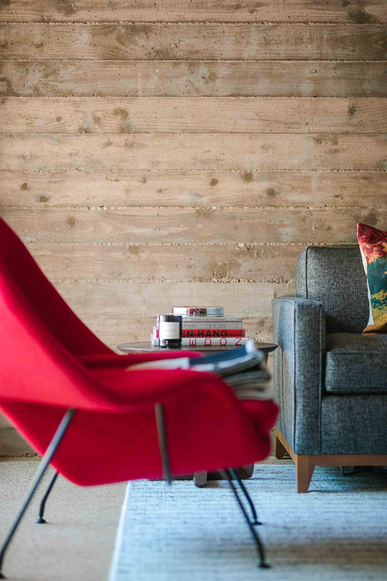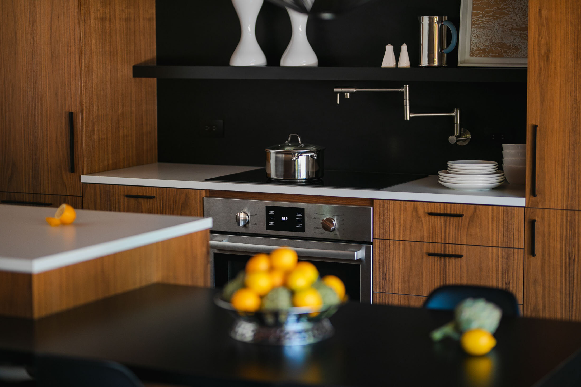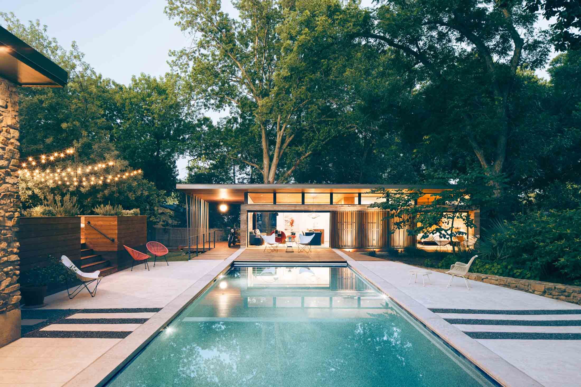
Five House
Lead Designer | Michael Gooden, AIA
Project Architect | Kevan Russell, AIA
Situated on a quiet street in a subdued neighborhood of Denton, TX, this “granny-flat” serves as a retreat for the owner’s extended family and guests. The new addition sits atop a portion of the double lot that was home to a former horse stable. When the homeowners decided to add a guest house and pool to the property, they wanted to ensure that the design not only complement the main 1949 mid-century modern residence, but honor its historic era.
The house employs a limited vocabulary of materials, displaying rich texture and amplifying the movement of sun and shadow across the façade. A board-formed concrete frame supports a simple, mono-slope standing seam metal roof that floats above a delicate clerestory ribbon of glass. Hearty Brazilian Cumaru wood cladding is used as a strong vertical texture on the façade, as well as the decks and ceilings throughout the house. The house is organized on a strict 5-foot planning grid, thus, earning its name, Five House. The Living Room and Bedroom open to the outdoor decks through a pocketing glass wall, while rolling solar screens and a generous roof overhang allow for privacy and shade during the day. The roughly 700 SF project is organized along the North-South axis of the site, engaging the natural landscape and serving as the terminus to the 50ft lap pool.


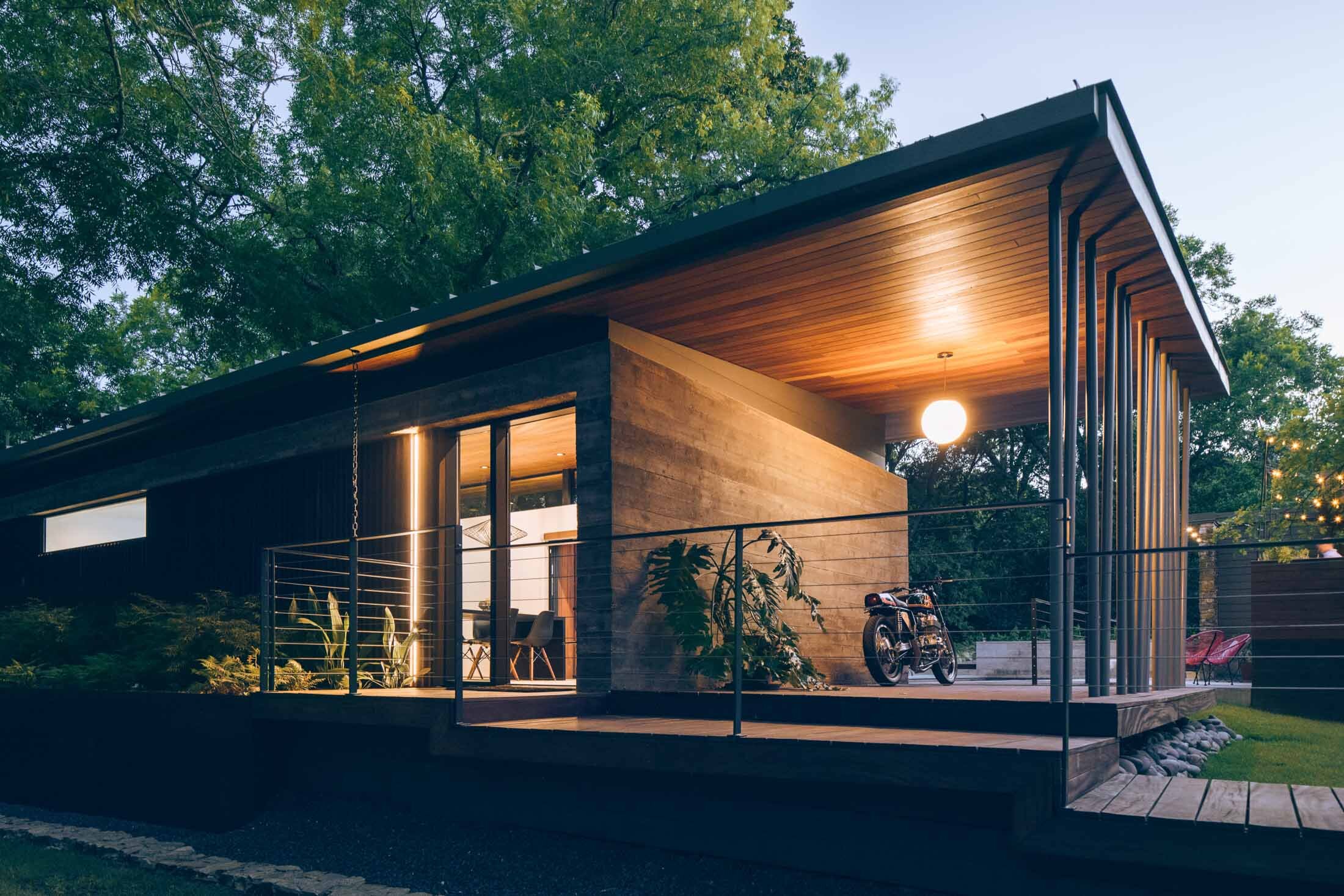
Five House
Lead Designer | Michael Gooden, AIA
Project Architect | Kevan Russell, AIA
Situated on a quiet street in a subdued neighborhood of Denton, TX, this “granny-flat” serves as a retreat for the owner’s extended family and guests. The new addition sits atop a portion of the double lot that was home to a former horse stable. When the homeowners decided to add a guest house and pool to the property, they wanted to ensure that the design not only complement the main 1949 mid-century modern residence, but honor its historic era.
The house employs a limited vocabulary of materials, displaying rich texture and amplifying the movement of sun and shadow across the façade. A board-formed concrete frame supports a simple, mono-slope standing seam metal roof that floats above a delicate clerestory ribbon of glass. Hearty Brazilian Cumaru wood cladding is used as a strong vertical texture on the façade, as well as the decks and ceilings throughout the house. The house is organized on a strict 5-foot planning grid, thus, earning its name, Five House. The Living Room and Bedroom open to the outdoor decks through a pocketing glass wall, while rolling solar screens and a generous roof overhang allow for privacy and shade during the day. The roughly 700 SF project is organized along the North-South axis of the site, engaging the natural landscape and serving as the terminus to the 50ft lap pool.

METRICS
Completion Date - February 2020
One Story Accessory Dwelling (Guest House)
672 Square Feet
1 Bedroom + 1 Bathroom
250 SF Covered Patio
TEAM
Architecture & Interior Design – M Gooden Design
Structural Engineer – Steve Bai, Ph. D, PE
General Contractor – Larson Construction
Pool Builder – Gohlke Pools
Photography – Parrish Ruiz de Velasco
Stylist – Russell Brightwell
PLANS






